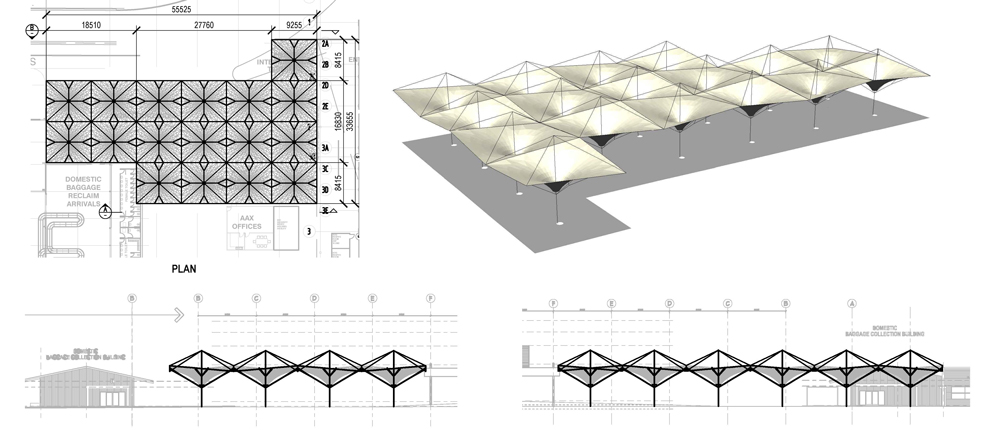Avalon Airport Arrivals Area – Superior PTFE
Project Details
Location: Avalon International Airport, VIC
Completion Date: November 2018
Size: 1500 sqm
Fabric: PTFE - Chukoh FGT800
Client: Qanstruct (Aust) Pty Ltd
The Avalon Airport Arrivals Area
The Avalon Airport Arrivals Area canopies were constructed as part of the development of the new International Terminal at Avalon Airport. The 17 inverted conical structures are covered in high-translucency and fire-resistant PTFE.
The Brief
Constructed as a key element of the International Terminal expansion, the project’s tender specifically requested the incorporation of a tensile membrane shade structure to grace both the forecourt and the entrance of the newly developed terminal building. This requirement was not merely for aesthetic enhancement but also to provide functional shade and shelter, integral to the comfort and experience of travelers entering and exiting the terminal. Drawing inspiration from the successful implementations of similar structures by MakMax at other prominent international locations, such as Mumbai Airport and Split Airport, the proposal sought to replicate and adapt these proven designs to fit the unique architectural and environmental context of the new development.
The design proposition put forward envisioned a series of interconnected inverted conical shapes, a signature style that MakMax has perfected over years of specialized experience in tensile membrane architecture. This choice of design was driven by both its visual appeal and its practical efficacy in providing expansive covered areas without obstructing the flow of natural light. The interconnected conical structures, apart from their striking visual impact, offer an innovative solution to the challenges of weather protection and thermal comfort, ensuring that the terminal’s forecourt and entrance remain accessible and pleasant under various weather conditions.
The inverted conical shapes, a hallmark of MakMax’s design philosophy, are renowned for their ability to capture and diffuse natural light, creating luminous and welcoming entry points that enhance the overall ambiance of the terminal area. Additionally, these structures are engineered to withstand the rigors of the local climate, from intense sun exposure to heavy rainfall, demonstrating a perfect blend of durability, functionality, and style. By proposing this series of interconnected shapes, the design not only aimed to create a distinctive architectural feature but also to provide a practical solution to the environmental demands of the site.
This proposal, inspired by the successes of MakMax’s previous airport projects, was carefully tailored to align with the specific requirements and aspirations of the International Terminal development. It underscored the firm’s commitment to delivering innovative design solutions that meet the functional needs of modern airport facilities while also pushing the boundaries of architectural aesthetics. The envisioned tensile membrane shade structure, with its series of interconnected inverted conical shapes, promised to set a new benchmark for terminal design, combining unparalleled structural integrity with a visually captivating form.
In summary, the proposal for the International Terminal’s tensile membrane shade structure represented a forward-thinking approach to architectural design, drawing on MakMax’s extensive portfolio of airport projects and their expertise in tensile membrane structures. By adapting the successful designs previously implemented at Mumbai and Split Airports, the proposal aimed to deliver a state-of-the-art shade solution that would not only enhance the terminal’s visual identity but also improve the functionality and user experience of the space. This initiative stood as a testament to the potential of innovative design to transform public spaces into iconic landmarks that are both beautiful and purposeful.
The Concept
The Avalon Airport Arrivals Area canopy is an large-scale example of our St Tropez modular shade structure system, capable of creating shade structures in adaptable sizes and configurations. The height of the edge beams undulated along the length of the structure for aesthetic appeal.

The innovative use of inverted cones helps to create an even more passenger-friendly arrivals zone (especially considering Melbourne’s renowned changeable weather) by channeling rainwater directly into stormwater runoff through the centre of columns (this means no external or edge guttering which can overflow and create curtains of water for passengers to step through).
The Materials
The Avalon Airport Arrivals Area is covered in PTFE, a high-translucency fabric that also offers superior waterproof and sun-protective characteristics. Also important for an airport situation, where jet fuel-fumes and air-borne pollutants are more likely, the low-surface tension on PTFE makes it an excellent self-cleaning membrane.
